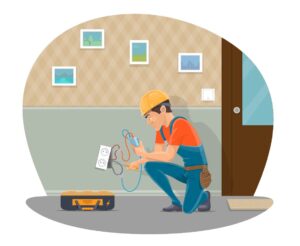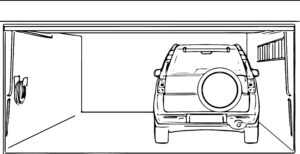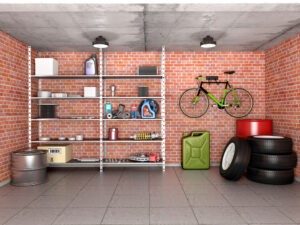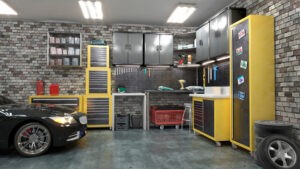What Not to Do During a Garage Remodel
Whether you are hiring a contractor or remodeling your garage yourself, make sure that you avoid some mistakes. When it comes to a home renovation, major investments such as a new garage that has multipurpose functionalities like additional space or a new door that enhances the curb appeal pay off. Home renovation projects can be expensive if things go wrong. One of the best ways to ensure that you get the best investment off your remodel is to avoid some common mistakes. Here is what not to do during a garage remodel:
Make sure you perform a cost-benefit analysis
Garage remodels can be expensive. The fact is, it is often a mistake to blindly assume that any alterations you make will increase the value of your home. Don’t forget to factor in the cost of the building permits that you need to get for any framing, cooling, heating, ventilation, plumbing, or electrical modifications you make. You need to obtain the necessary permits particularly if you want to create a living space or if you want to make some structural changes to the load-bearing walls. You may need a permit if you want to work on the wall between the main home and the attached garage since this is designed to prevent any garage fires from affecting the rest of the house.
Don’t ignore your electrical needs
You need to think about the wiring of your garage particularly during the initial stages of the remodel. You must know upfront if you want to add or move any wires, add voltage outlets or install junction boxes for big appliances such as a dryer, electric heater, or clothes washer way before you seal your walls and begin painting.
You want to avoid a situation where you are done with the entire remodel and you regret not installing some more outlets. You need to think about adding power and a few light outlets to some inconvenient places as well if you want your garage to be a place to socialize or work comfortably. Plan your electrical work well in advance to avoid any issues.
Keep framing in mind
It is a very common mistake to think that the existing framing of your garage is already ready to handle HVAC appliances, light fixtures, shelves, and drywall.
Most garages consist of an exposed framing that does not have any wall covering. It is possible that your wall does not have enough framing members that can support these additions or sufficient blocking for ceiling-mounted or additional wall fixtures that you wish to add. Even if the walls of your garage are completely covered, you might still want to add some framing and blocking to better support the fixtures that you are planning to mount.
Make sure that you inspect the entire framing in the planning stage. This would determine if you have to add more framing members to the inside corners of your walls or the top plates, or blocking material to ceilings and walls.
Make sure you have plenty of space to park your car
Wanting to free up your floor space is a very common temptation that arises during a garage remodel. However, you need to make sure that you do not sacrifice your car parking for this purpose. If you get rid of your car parking space, you can decrease the value of your home. Your return on investment or ROI will also suffer since most home buyers these days value a garage that has a parking capacity.
If you want to liberate the floor space, you can try moving items away from the floor and maybe shifting them to the ceiling or the wall with functional storage units. You can even think about using the free space in your garage for a living space or a storage area.
If you own a two-car garage that has a tall ceiling and you want more free space without having to reduce your parking capacity, you can think about putting in a parking lift. With a parking lift, you will be able to park up to three cars in one single space. This unit will use a hydraulic lift to elevate the parked vehicles, and open space up below for adding another vehicle. However, you need to be sure that your garage has enough overhead space that can accommodate the additional height from keeping vehicles stacked vertically.
Don’t sacrifice the storage
Despite what you are planning on doing with your garage, you must aim to achieve maximum durability and functionality along with some aesthetic considerations in mind. If you skimp all your storage space for your garage design, the overall value of your home will suffer. This is because homebuyers look for durable storage options in places like the garage of the house. Low-quality shelving and cabinets may be able to accommodate your remodeling budget, however, they might even deteriorate extremely rapidly and would not function well with high-grade material particularly if they would be exposed to high humidity without any climate control in a garage.
Conclusion
A garage remodel can be the perfect opportunity to make the best use of your garage. You can build yourself virtually anything you want such as wall cabinets, wall shelves, sliding pegboards, bike racks, and storage spaces. Based on your creativity, skill level, and the material you use, remodeling your garage is a great way to ensure high-quality results for a low price.





